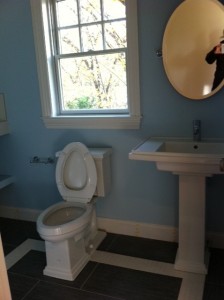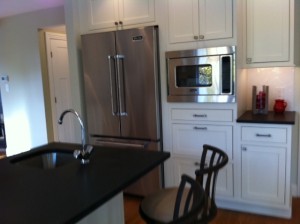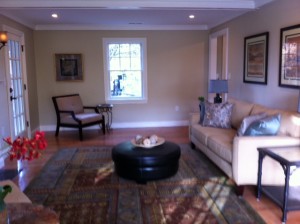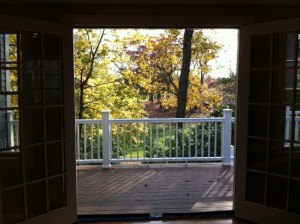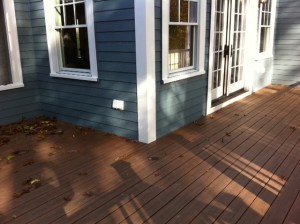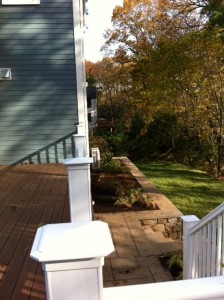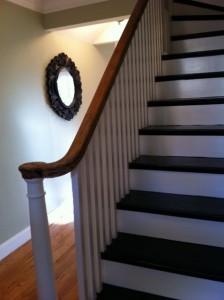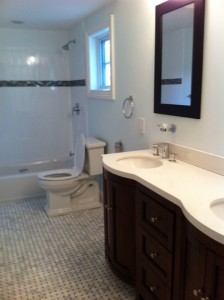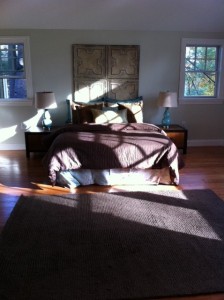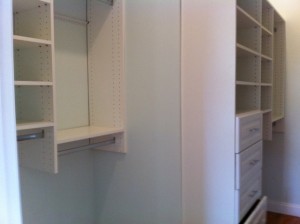Houses for Sale: 82 Day Street in Newton, MA
Homes for Sale in Newton
82 Day Street in Newton is now on the market. Boasting 5 bedrooms and 3.75 baths (1/4 bath is the doggy shower off the mudroom!), this totally renovated house is designed for gracious living. New French Doors open to a spacious deck with views of the 3rd fairway at Brae Burn Country Club. The deck leads down to a grassy backyard.
Front view of 82 Day Street.
Front Entrance to 82 Day Street.
Mudroom is off the garage for easy in and out access. Drawers store shoes and hooks are great for backpacks and jackets. There is also a window seat with another storage drawer underneath that makes a great place to sit down to put shoes off and on. Are you a family that takes your shoes off when you enter the house? It helps keep the floors clean. This mudroom is designed for with this in mind.
3/4 Bathroom on First Floor. The 1/4 is a dog shower. This bathroom is next to the Mud Room as you come into the house through the 2 car garage.
All appliances are Viking Professional Series including the 6 burner stove.
Faucets are Grohe. Eat in kitchen with island and second sink. Countertops are honed black granite.
You can see the 3rd hole at Brae Burn Country Club as you wash dishes in the sink.
The microwave is also a convection oven!
The dining room off the kitchen has 2 tone walls.
New French Doors off the Living Room open up to a spacious deck with a gorgeous view of Brae Burn Country Club.
The view will be beautiful in every season as you look out the French Doors from the living room and on to the deck.
The spacious deck off the Living Room makes a great spot for entertaining or just enjoying the view of the 3rd fairway.
Step down off the deck to the back yard.
Full bathroom with shower and tub in the basement.
The basement is a spacious area that can be used for a playroom, office space, bedroom or all of the above!
The first floor stairwell is an inviting space.
The old master bedroom makes a lovely bedroom for a child or a great home office. It has lovely nooks and crannies!
Full bathroom on the 2nd floor has two sinks.
LG Washer and Dryer on the 2nd floor mean never having to haul laundry up and down two flights of steps!
New Master Bedroom is spacious!
Spa master bath includes a jacuzzi bathtub and marble throughout.
Double sink vanity for His and Hers in the spa-like Master Bath.
Walk in shower in the Master Bath is all marble with dramatic details.
Spacious walk-in closet in the Master Bedroom from Boston Closets as are all closets throughout.
The other side of the walk-in closet.
Here’s part of the listing sheet:
| 82 Day St | List Price: $1,499,000 |
| Newton, MA : Auburndale 02466 | |
| Middlesex County | |
| Style: Colonial | Total Rooms: 10 |
| Color: Grey blue | Bedrooms: 5 |
| Grade School: Peirce | Bathrooms: 3f 1h |
| Middle School: Day | Master Bath: Yes |
| High School: North | Fireplaces: 1 |
| Handicap Access/Features: | |
| Neighborhood/Sub-Division: Brae Burn | |
| Directions: Comm Ave or Washington to Day | |
| Remarks |
| Gorgeous renovation overlooking the Brae Burn golf course. This 5 bedroom, 3.5 bath sunfilled home offers great living space with nicely proportioned rooms and beautiful detail throughout. Front to back living room with french doors that lead to deck. Gourmet cooks kitchen with Viking appliances, superb master suite with lavish bath and walk-in closet, finished lower level, 2 car attached garage. Sweeping views of golf course. Walk to x-bus or green line T at Woodland station. |
| Property Information |
| Approx. Living Area: 4000 sq. ft. | Approx. Acres: 0.18 (8000 sq. ft.) | Garage Spaces: 2 Attached |
| Living Area Includes: | Heat Zones: 4 Hydro Air | Parking Spaces: 2 Off-Street |
| Living Area Source: Owner | Cool Zones: 4 Central Air | Approx. Street Frontage: |
| Living Area Disclosures: Includes finished lower level | ||




